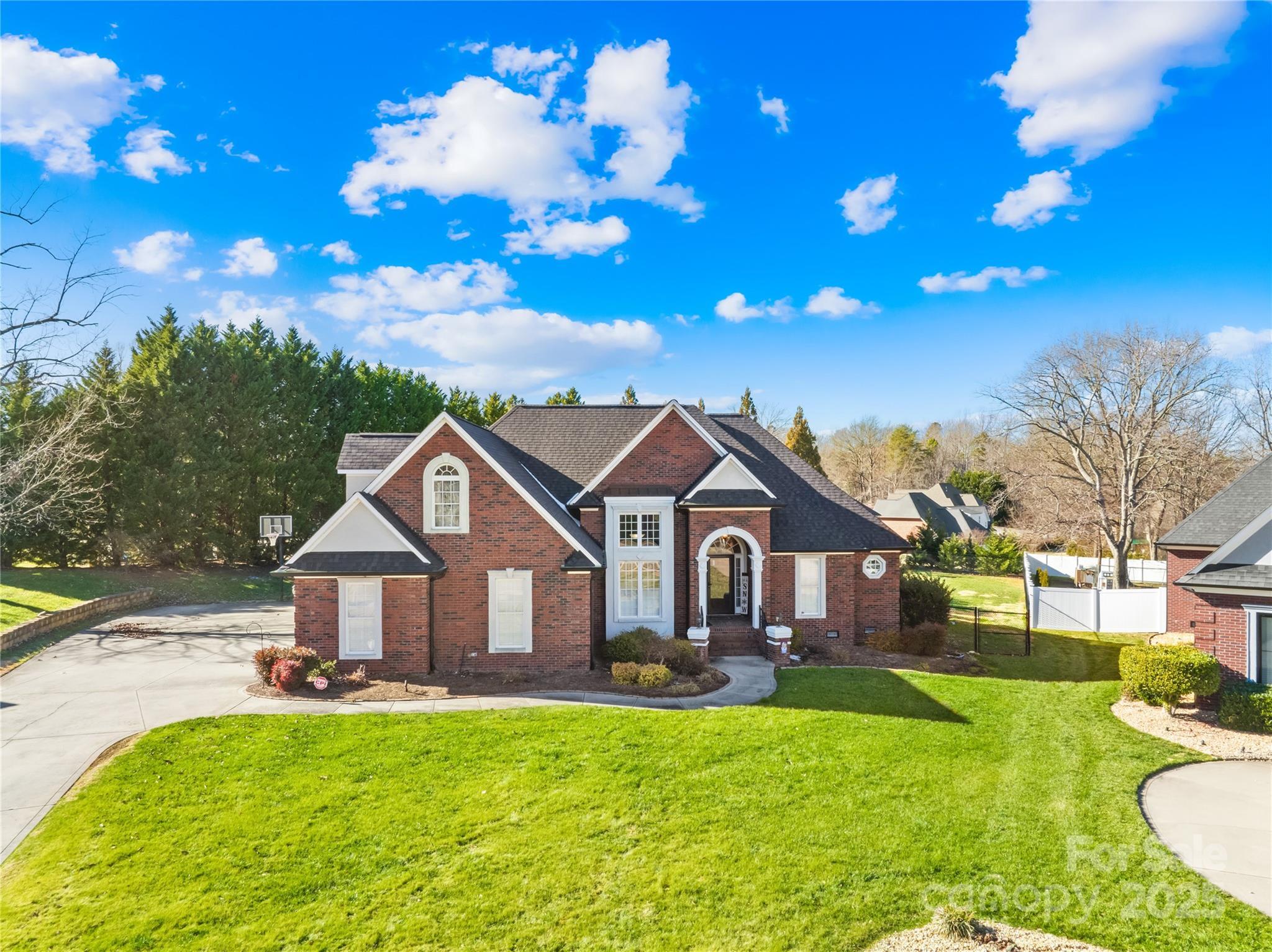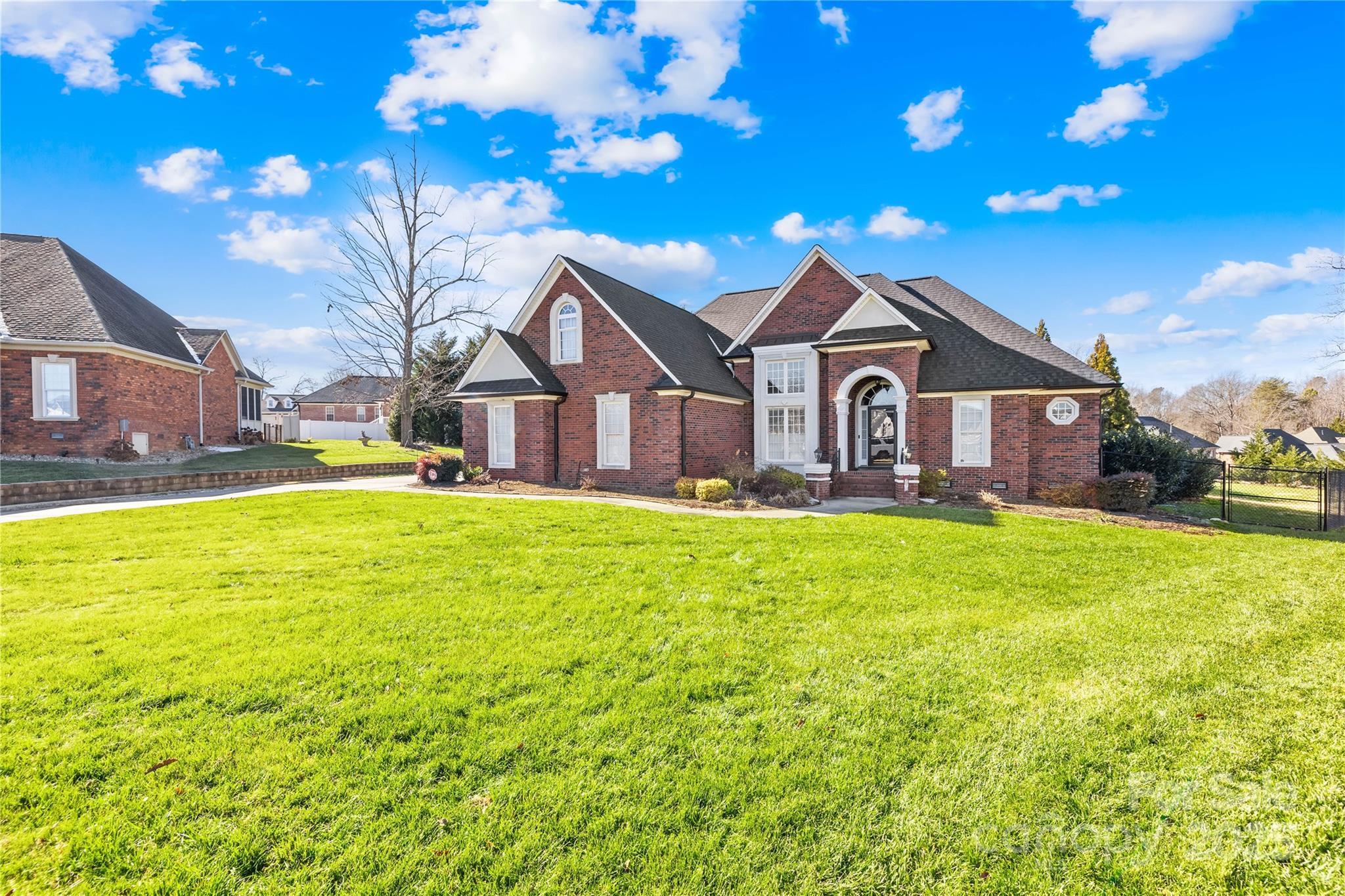


311 Kaitlyn Lane Kings Mountain, NC 28086
4214160
0.6 acres
Single-Family Home
2005
Cleveland County
Listed By
CANOPY MLS - IDX as distributed by MLS Grid
Last checked Jul 30 2025 at 12:44 PM GMT+0000
- Full Bathrooms: 4
- Half Bathrooms: 2
- Breakfast Bar
- Built-In Features
- Entrance Foyer
- Garden Tub
- Kitchen Island
- Open Floorplan
- Pantry
- Split Bedroom
- Walk-In Closet(s)
- Walk-In Pantry
- Other - See Remarks
- Hall Crossing
- Fireplace: Great Room
- Fireplace: Outside
- Foundation: Crawl Space
- Heat Pump
- Central Air
- Roof: Shingle
- Utilities: Natural Gas, Underground Power Lines
- Sewer: Public Sewer
- Elementary School: Unspecified
- Middle School: Unspecified
- High School: Unspecified
- Driveway
- Attached Garage
- Garage Faces Side
- 3,210 sqft
Listing Price History




Description